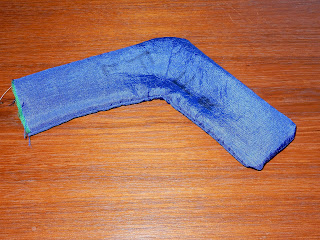My grandma died at the end of May. Zach and I flew out for the funeral and I was able to pick out a few things of hers to keep (after my mom put in a heroic effort cleaning out her apartment!). One of these things was a box for holding cookbooks. I thought it was nice-looking and would help neat-ify the counter area where we keep cookbooks and loose recipes.
Of course, the box was too big to go in our carry-on suitcases, so my parents took it (and most of the other things we were getting) home with them. They brought some of it with them when they drove out to visit in July.
I liked the bird pictures on the front, but not the distressed look everywhere else. I'm more a fan of clean lines than distressing. My initial plan was to preserve the bird with a little off-white frame around it and paint the rest of the box the same red as our dining room. The color would go with some of the red in the bird picture, plus I still have a good amount leftover, so I wouldn't have to buy any new paint.
Unfortunately, as I put the painter's tape over the bird picture, then pulled it up to try to straighten it, I discovered that the picture wasn't painted on. It was some sort of pressed-on image, and when I pulled the tape off, it pulled a thin layer of the image with it. This meant I wouldn't be able to preserve the bird, and I needed a new plan. My plan was only partially-formed when I started work. I decided to still paint the box red, but I wanted some sort of design in white on the front to give it a little more interest and character. Only I didn't know what sort of design to do. Most of the ideas I came up with involved circular patterns, which I thought would be too hard to implement well with rectangles of painter's tape. So I figured I'd just get started and come up with an idea later.
The first step was to paint the front white. As I was getting started, I decided it would look nice to also paint the inside and bottom trim white for some contrast. The white took two coats to cover the bird and look good. While that was all in process, I came up with an idea for the front design.
Now I was ready to paint again. I mostly used a small foam roller to get a nicer finish without brush lines. I needed three coats to get good coverage of the red. I was pretty psyched because I'd expected to need four, which was what it took to look good on the dining room walls! After the last coat was mostly dry, I used the Xacto knife again to score along the edges where the tape was to help it come off more cleanly. There were some spots where the red had bled through (this always happens to me, which is why I generally don't bother with taping when I'm doing walls; is there some skill to taping that I'm missing? or a better brand? I've tried both the blue and frog brands), but since the paint was still a little tacky, I was able to scrape most of it off with the knife. I was pretty pleased with the result.
Since there were so many coats of paint on there, I let it dry a good long while before putting any cookbooks inside. When I did get around to finally putting it in its new spot, I discovered that not all our cookbooks fit in it. I guess that means it's time to purge out cookbooks that we don't use!


















































